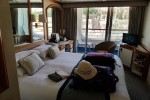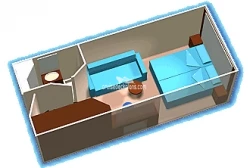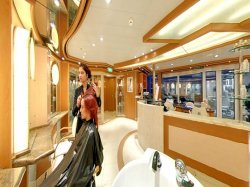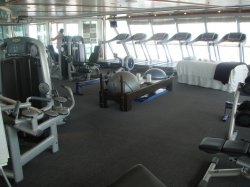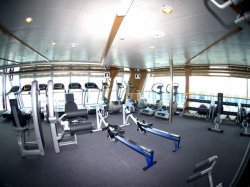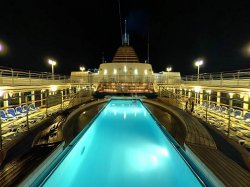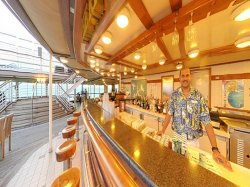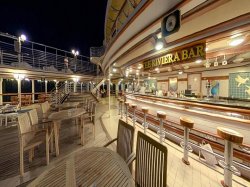Oceana Deck 12 deck plan
Click
![]() on top
left to choose a different ship. The menu above is specific to the Oceana ship and provides a quick way to go to the different pages.
on top
left to choose a different ship. The menu above is specific to the Oceana ship and provides a quick way to go to the different pages.
Cruisedeckplans provides full interactive deck plans for the Oceana Deck 12 deck. Just move your mouse over any cabin and a pop up will appear with detail information, including a full description and floor layout, and a link to pictures and/or videos. These are the newest deck plans for Oceana Deck 12 deck plan showing public venues and cabin numbers and locations.
| # | Deck Plan Symbols |
|---|---|
 |
Adapted cabin |
 |
Double sofa bed |
 |
Fixed double bed |
 |
Fixed twin beds |
 |
Interconnecting |
 |
Part obstructed |
 |
Single sofa bed |
 |
Two pullmans |
 |
Upper pullman |

Looking for Deck 12 (deck) actual cabin pics and videos?
Sub Categories on Deck 12
Click links below to view category info including cabin pics and videos for that category on the Oceana.
Public Spaces on Deck 12
You can click on any image for
larger size of the space on Oceana.
Oasis Salon
From pedicures, manicures and hair dressing - the Spa Salon offers guests a full range of services.Oasis Spa
With facilities for both men and women, there is an extensive range of therapeutic and up lifting treatments available, from Balinese head massages to facials, manicures and body wraps. Guests can also a warming and cleansing visit to the complimentary sauna, steam rooms or jacuzzis.Gymnasium
With sea views, the gym's facilities include cross trainers and treadmills, as well as a range of weight machines and free weights. There is also a spacious exercise room (which replaced the golf simulator during the ships refit at the end of 2012) with a sprung floor perfect for yoga, Pilates, body toning and aerobics, as well as other classes for all levels of fitness. Personal trainers and nutritional consultants are also on hand for guidance and advice.The Buzz Zone
The teen's dedicated club on board, with a range of activities on offer such as organised pool parties and karaoke. The room also has a number of TV screens and computer consoles for the teens to use along with comfortable seating and table areas for them to chat with their friends at.The Hideout
For children from 5 to 8 years old, The Hideout provides children with access to computers, Playstations, videos, games and a ball pen, along with a castle, a doll's house, a children's theatre and extensive arts & crafts facilities. Children can also visit the cookery corner where they can create their own chocolate sweets and The Hideout even has its very own tree house.Treasure Chest
A wide selection of toys and games for 2-4 year olds allows them to take part in imaginative play, singing, colouring and drawing along with a range of other activities. In the Treasure Chest are books, computers and games, as well as a ball pool, pirate ship splash pool and area to settle down and watch a video.Riviera Pool
Main pool with hot tub. Served by the Riviera Bar.Cabin Check Tool
This tool will help you see what is on the deck above and the deck below your stateroom. Don't be surprised by loud chair scraping noise above you.





