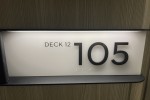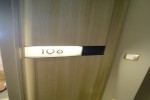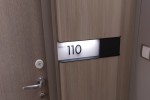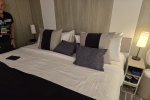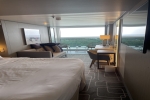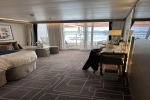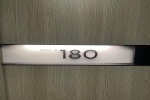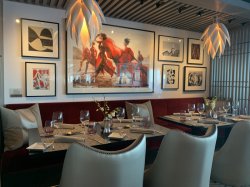Celebrity Apex Deck 12 deck plan
Click
![]() on top
left to choose a different ship. The menu above is specific to the Celebrity Apex ship and provides a quick way to go to the different pages.
on top
left to choose a different ship. The menu above is specific to the Celebrity Apex ship and provides a quick way to go to the different pages.
Cruisedeckplans provides full interactive deck plans for the Celebrity Apex Deck 12 deck. Just move your mouse over any cabin and a pop up will appear with detail information, including a full description and floor layout, and a link to pictures and/or videos. These are the newest deck plans for Celebrity Apex Deck 12 deck plan showing public venues and cabin numbers and locations.
You are viewing deck: Deck 12 plan
Click on another deck below to view more deck plans. Click here for LIVE SHIP TRACKING

CS
Celebrity Suite
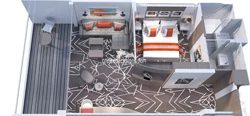
Celebrity Suite
Type: Celebrity Suite
Cabin is 460 ft2 , Balcony is 51 ft2
Some Celebrity Suites can be joined with nearby Concierge Stateroom to create a Celebrity Family Suite (Category CF)
*Actual cabin size and layout may differ from size and diagram shown.
Click for
CDP Code: Celebrity
- Access to the private Retreat Lounge
- Floor-to-ceiling sliding glass doors
- Separate living room with dining and sitting area
- Walk-in closet
- Mini-Fridge with bar items
- Personal size room safe
- Two entertainment centers with Interactive flat-screen tv (order excursions, room service, watch movies)
- Dual voltage 110/220AC outlets
- Hair dryer
- water/wine glasses
- Bath products (shampoo, conditioner, lotion)
- Shower cap, cotton balls and swabs.
C1
Prime Concierge Class

Concierge Stateroom
Type: Concierge Class
Cabin is 201 ft2 , Balcony is 42 ft2
Some rooms have solid steel balconies. Accessible Concierge Class staterooms are 304 square foot plus 65 square foot balcony.
*Actual cabin size and layout may differ from size and diagram shown.
Click for
CDP Code: Concierge
- King-sized luxury mattresses
- Infinite Veranda. Balcony is separated from cabin by folding glass doors. A button is used to lower the upper outer balcony glass down into lower balcony railing
- Mini-Fridge with bar items for sale
- Personal size room safe
- Interactive flat-screen tv (order excursions, room service, watch movies)
- Dual voltage 110/220AC outlets
- Hair dryer
- water/wine glasses
- Bath products (shampoo, conditioner, lotion)
- Shower cap, cotton balls and swabs
- Note: Passengers report that the infinite verandahs have the feel of a large open window rather than a balcony, in addition there is only a power shade on the verandah and will darken the whole room when closed and brighten the whole room when open. This is a concern if your room mate still wants to sleep.
C2
Prime Concierge Class

Concierge Stateroom
Type: Concierge Class
Cabin is 201 ft2 , Balcony is 42 ft2
Some rooms have solid steel balconies. Accessible Concierge Class staterooms are 304 square foot plus 65 square foot balcony.
*Actual cabin size and layout may differ from size and diagram shown.
Click for
CDP Code: Concierge
- King-sized luxury mattresses
- Infinite Veranda. Balcony is separated from cabin by folding glass doors. A button is used to lower the upper outer balcony glass down into lower balcony railing
- Mini-Fridge with bar items for sale
- Personal size room safe
- Interactive flat-screen tv (order excursions, room service, watch movies)
- Dual voltage 110/220AC outlets
- Hair dryer
- water/wine glasses
- Bath products (shampoo, conditioner, lotion)
- Shower cap, cotton balls and swabs
- Note: Passengers report that the infinite verandahs have the feel of a large open window rather than a balcony, in addition there is only a power shade on the verandah and will darken the whole room when closed and brighten the whole room when open. This is a concern if your room mate still wants to sleep.
C3
Concierge Class

Concierge Stateroom
Type: Concierge Class
Cabin is 201 ft2 , Balcony is 42 ft2
Some rooms have solid steel balconies. Accessible Concierge Class staterooms are 304 square foot plus 65 square foot balcony.
*Actual cabin size and layout may differ from size and diagram shown.
Click for
CDP Code: Concierge
- King-sized luxury mattresses
- Infinite Veranda. Balcony is separated from cabin by folding glass doors. A button is used to lower the upper outer balcony glass down into lower balcony railing
- Mini-Fridge with bar items for sale
- Personal size room safe
- Interactive flat-screen tv (order excursions, room service, watch movies)
- Dual voltage 110/220AC outlets
- Hair dryer
- water/wine glasses
- Bath products (shampoo, conditioner, lotion)
- Shower cap, cotton balls and swabs
- Note: Passengers report that the infinite verandahs have the feel of a large open window rather than a balcony, in addition there is only a power shade on the verandah and will darken the whole room when closed and brighten the whole room when open. This is a concern if your room mate still wants to sleep.
C4
Concierge Class

Concierge Stateroom
Type: Concierge Class
Cabin is 201 ft2 , Balcony is 42 ft2
Some rooms have solid steel balconies. Accessible Concierge Class staterooms are 304 square foot plus 65 square foot balcony.
*Actual cabin size and layout may differ from size and diagram shown.
Click for
CDP Code: Concierge
- King-sized luxury mattresses
- Infinite Veranda. Balcony is separated from cabin by folding glass doors. A button is used to lower the upper outer balcony glass down into lower balcony railing
- Mini-Fridge with bar items for sale
- Personal size room safe
- Interactive flat-screen tv (order excursions, room service, watch movies)
- Dual voltage 110/220AC outlets
- Hair dryer
- water/wine glasses
- Bath products (shampoo, conditioner, lotion)
- Shower cap, cotton balls and swabs
- Note: Passengers report that the infinite verandahs have the feel of a large open window rather than a balcony, in addition there is only a power shade on the verandah and will darken the whole room when closed and brighten the whole room when open. This is a concern if your room mate still wants to sleep.
C5
Concierge Class (Partial View)

Concierge Stateroom
Type: Concierge Class
Cabin is 201 ft2 , Balcony is 42 ft2
Some rooms have solid steel balconies. Accessible Concierge Class staterooms are 304 square foot plus 65 square foot balcony.
*Actual cabin size and layout may differ from size and diagram shown.
Click for
CDP Code: Concierge
- King-sized luxury mattresses
- Infinite Veranda. Balcony is separated from cabin by folding glass doors. A button is used to lower the upper outer balcony glass down into lower balcony railing
- Mini-Fridge with bar items for sale
- Personal size room safe
- Interactive flat-screen tv (order excursions, room service, watch movies)
- Dual voltage 110/220AC outlets
- Hair dryer
- water/wine glasses
- Bath products (shampoo, conditioner, lotion)
- Shower cap, cotton balls and swabs
- Note: Passengers report that the infinite verandahs have the feel of a large open window rather than a balcony, in addition there is only a power shade on the verandah and will darken the whole room when closed and brighten the whole room when open. This is a concern if your room mate still wants to sleep.
IC
Iconic Suite
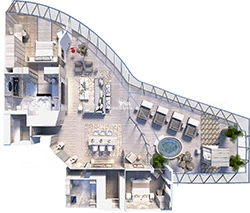
Iconic Suite
Type: Iconic Suite
Cabin is 1892 ft2 , Balcony is 689 ft2
*Actual cabin size and layout may differ from size and diagram shown.
Click for
CDP Code: Iconic
- 2 bedrooms, each with King bed that converts to two singles.
- Sofa bed in living room.
- Access to exclusive Retreat Lounge
- Luxury bath amenities
- Plush robes
- Complimentary mini bar stocked daily with water, soda and beer.
- King beds have luxury mattress hand-cafted in Italy
- Fresh flowers
- Water/wine glasses
- Interactive flat-screen TV to view and select shore excursions, room service, watch movies.
- Hair dryer
- Personal size room safe.
DI
Deluxe Inside Stateroom

Deluxe Interior
Type: Interior
Cabin is 202 ft2
Category 12 interior cabins are 181 square foot. Accessible interior cabins are 231 square foot.
*Actual cabin size and layout may differ from size and diagram shown.
Click for
CDP Code: Interior
- King-sized luxury mattresses
- Mini-Fridge with bar items for sale
- Personal size room safe
- Interactive flat-screen tv (order excursions, room service, watch movies)
- Dual voltage 110/220AC outlets
- Hair dryer
- water/wine glasses
- Bath products (shampoo, conditioner, lotion)
- Shower cap, cotton balls and swabs
- Some category 12 interior cabins can connect to category S3 via vestibule.
PS
Penthouse Suite

Penthouse Suite
Type: Penthouse Suite
Cabin is 1378 ft2 , Balcony is 197 ft2
*Actual cabin size and layout may differ from size and diagram shown.
Click for
CDP Code: Penthouse
- 2 bedrooms, each with King bed that converts to two singles.
- 2 bathrooms.
- Separate living and dining room
- Butlers pantry
- Motorized draperies, lights and security system
- Music center
- Walk-in closet.
- Beds feature Celebrity Cashmere Bedding Collection.
- Soaking tub outside on veranda.
- Baby grand piano
- Foyer
- Two entertainment centers with Interactive flat-screen tv (order excursions, room service, watch movies)
- Dual voltage 110/220AC outlets
- Can connect to Iconic Suite
- Exclusive access to Luminae, suite lounge, suite sundeck, pool and bar.
RS
Royal Suite
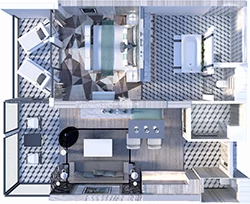
Royal Suite
Type: Royal Suite
Cabin is 687 ft2 , Balcony is 72 ft2
*Actual cabin size and layout may differ from size and diagram shown.
Click for
CDP Code: Royal
- Two room suite
- Living and dining area with floor to ceiling panoramic windows
- Bedroom with queen-sized bed
- Private veranda
- 40 inch LCD TV
- Walk-in Closet
- Bath with soaking tub and separate shower
- double sink vanity
- Sofa queen sleeper
- lounge seating
- wet bar
- surround sound entertainment system
- 52 inch LCD TV
- safe
- hairdryer
MS
Magic Carpet Sky Suite

Sky Suite S3
Type: Sky Suite
Cabin is 299 ft2 , Balcony is 163 ft2
Size shown is for Category S1. Category S2 is 319 square feet plus 79 square foot balcony. Category S3 is 298 square feet plus 102 square foot balcony. Some Sky Suites can combine with nearby Sunset Veranda to create Sky Family Suite (Category SF)
*Actual cabin size and layout may differ from size and diagram shown.
Click for
CDP Code: Sky
- King-sized luxury mattress hand-crafted in Italy
- Hansgrohe shwerhead
- Veranda
- Luxury bath amenities
- Additional custom bath products (nail kit, shower gel, mending kit)
- Dual iPod/iPad docking station
- Plush bathrobe
- Extra handheld hair dryer
- Pillow menu
- Dual voltage 110/220AC outlets
- Personal size room safe
- Mini-fridge stocked with bar items.
SS
Sunset Sky Suite

Sky Suite S1
Type: Sky Suite
Cabin is 299 ft2 , Balcony is 163 ft2
Size shown is for Category S1. Category S2 is 319 square feet plus 79 square foot balcony. Category S3 is 298 square feet plus 102 square foot balcony. Some Sky Suites can combine with nearby Sunset Veranda to create Sky Family Suite (Category SF)
*Actual cabin size and layout may differ from size and diagram shown.
Click for
CDP Code: Sky
- King-sized luxury mattress hand-crafted in Italy
- Hansgrohe shwerhead
- Veranda
- Luxury bath amenities
- Additional custom bath products (nail kit, shower gel, mending kit)
- Dual iPod/iPad docking station
- Plush bathrobe
- Extra handheld hair dryer
- Pillow menu
- Dual voltage 110/220AC outlets
- Personal size room safe
- Mini-fridge stocked with bar items.
SV
Sunset Veranda

Sunset Veranda
Type: Verandah
Cabin is 201 ft2 , Balcony is 42 ft2
Aft Sunset Veranda cabins are 228 square foot plus a average of 89 square foot balcony. Most forward verandas have a large porthole opening which obstructs the view from the balcony and cabin.
*Actual cabin size and layout may differ from size and diagram shown.
Click for
CDP Code: Veranda
- King-sized luxury mattresses
- Mini-Fridge with bar items for sale
- Personal size room safe
- Interactive flat-screen tv (order excursions, room service, watch movies)
- Dual voltage 110/220AC outlets
- Hair dryer
- water/wine glasses
- Bath products (shampoo, conditioner, lotion)
- Shower cap, cotton balls and swabs

| # | Deck Plan Symbols |
|---|---|
| Connecting Staterooms | |
| Convertible Sofa | |
| Door Location | |
| Double Sofa Bed | |
| Obstructed View | |
| Upper Berth | |
| Wheelchair Stateroom |

Looking for Deck 12 (deck) actual cabin pics and videos?
Sub Categories on Deck 12
Click links below to view category info including cabin pics and videos for that category on the Celebrity Apex.
Public Spaces on Deck 12
You can click on any image for
larger size of the space on Celebrity Apex.
Luminae
Exclusive venue for Suite staterooms located in the Retreat area. Seats 172 people and open for breakfast, lunch (on sea days) and dinner. Designed by Kelly Hoppen with daily menu changes featuring items not in any other onboard dining venue.Cabin Check Tool
This tool will help you see what is on the deck above and the deck below your stateroom. Don't be surprised by loud chair scraping noise above you.
Celebrity Apex Deck 12 (deck) Cabin Guru
Here are some tips that you should keep in mind when looking for cabins on this deck. There may be other issues that we haven't noted, and if you are aware of any issues we have not listed, please contact us and let us know so that we can add it to the list.
The cruise line separates the different categories (Inside, Oceanview, Balcony) into subcategories. The only difference in the subcategories is usually location on the ship. The detail above shows subcategory color, category name, and subcategory name. For detailed information, mouse over a cabin on the deck plans and a pop up window will appear.
You will find diagrams, pictures and information about that cabin category including square footage and
features.
Celebrity typically uses a letter and a number to designate the type of cabin. For example inside cabins start with the letter I, followed by a number. The lower the number the more desired the cabin location. The only exception to this are the single cabins which use the code IS. Ocean view cabins follow the same pattern and start with the letter O. Verandah cabins follow the same pattern and start with the letter V. Higher end verandah cabins end with the letter V. This includes Deluxe Verandah which uses the DV code and Sunset Verandahs which uses the SV code. Family size verandah staterooms use HS as the code. Concierge cabins begin with the letter C. The only exception to this is Sunset Concierge Cabins which use the letter SC. Aqua Class staterooms begin with the letter A.





