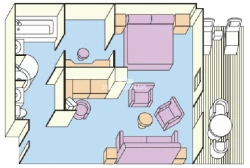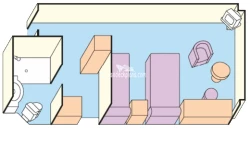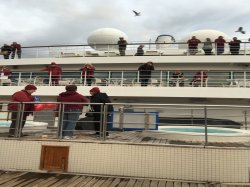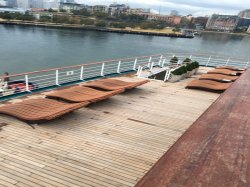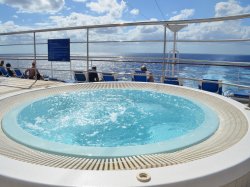Pacific Dawn Deck 11 deck plan
Click
![]() on top
left to choose a different ship. The menu above is specific to the Pacific Dawn ship and provides a quick way to go to the different pages.
on top
left to choose a different ship. The menu above is specific to the Pacific Dawn ship and provides a quick way to go to the different pages.
Cruisedeckplans provides full interactive deck plans for the Pacific Dawn Deck 11 deck. Just move your mouse over any cabin and a pop up will appear with detail information, including a full description and floor layout, and a link to pictures and/or videos. These are the newest deck plans for Pacific Dawn Deck 11 deck plan showing public venues and cabin numbers and locations.
| # | Deck Plan Symbols |
|---|---|
 |
Bed does not convert |
 |
Inter-connecting |
 |
Lower and upper berth |
 |
No bathtub |
 |
Obstructed view |
 |
Porthole |
 |
Public toilet |
 |
Third berth |
 |
Third or forth berth |
 |
Wheelchair-accessible |

Looking for Deck 11 (deck) actual cabin pics and videos?
Sub Categories on Deck 11
Click links below to view category info including cabin pics and videos for that category on the Pacific Dawn.
Public Spaces on Deck 11
You can click on any image for
larger size of the space on Pacific Dawn.
The Oasis
A peaceful place that's all about down-time and deckchairs. A child-free refuge, where the sound track is the ship's wake and the view is a show-stopper. Entry into the Oasis is included in your cruise fare.Cabin Check Tool
This tool will help you see what is on the deck above and the deck below your stateroom. Don't be surprised by loud chair scraping noise above you.
Accessible cabins on Deck 11
These cabins are on the Pacific Dawn
Cabin 11105 Category Interior
Cabin 11116 Category Suite
Cabin 11122 Category Interior
Cabin 11124 Category Interior
Cabin 11125 Category Interior
Cabin 11129 Category Interior
Cabin 11138 Category Mini-Suite
Cabin 11139 Category Mini-Suite
Click to see more details










