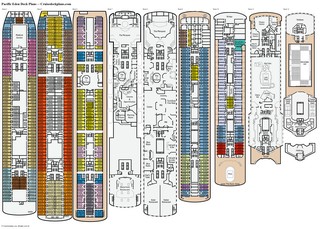Pacific Eden Decks and Cabins
Click
![]() on top
left to choose a different ship or use the menu above which is specific for Pacific Eden.
on top
left to choose a different ship or use the menu above which is specific for Pacific Eden.
Built in 1993, the P&O Cruises Australia Pacific Eden cruise ship weighs 56K tons and has 630 staterooms for up to 1512 passengers served by 588 crew. There are 13 passenger decks, 5 with cabins. You can expect a space ratio of 37 gross tons per passenger on this ship. On this page are the current deck plans for Pacific Eden showing deck plan layouts, public venues and all the types of cabins including pictures and videos.
PENTHOUSE
Deck Locations
![]() Deck 10 -
Deck 10 -
Stateroom Cabin Features
- Bedroom with king-size bed- Private bath with oversized whirlpool & shower
- Hairdryer
- Dressing room
- Floor to ceiling windows that open to private balcony
- Living room with sofa bed
- Dining room
- Pantry
- Guest bath
- Refrigerator, television, DVD player, safe
- Multi-channel music, phone.
Stateroom Cabin Perks
Priority Check In / Priority Debarkation / Welcome Champagne / Complimentary Laundry / Thick Cotton Robes / Pillow Menu / Canapes on cocktail nights / IPod dock / Coffee machine / Exclusive cocktail party invitation /Amenities are subject to change without notice.
SUITE
Deck Locations
![]() Deck 10 -
Deck 10 -
Stateroom Cabin Features
- Two twins that convert to king-size bed- Private bath with whirlpool tub and shower
- Dressing room
- Hairdryer
- Floor to ceiling windows that open to private balcony
- Sitting area with sofa
- Television, DVD player, safe, multi-channel music, phone.
Stateroom Cabin Perks
Priority Check In / Priority Debarkation / Welcome Champagne / Complimentary Laundry / Thick Cotton Robes / Pillow Menu / Canapes on cocktail nights / IPod dock / Coffee machine / Exclusive cocktail party invitation /Amenities are subject to change without notice.
BALCONY
Deck Locations
![]() Deck 9 -
Deck 9 -
![]() Deck 10 -
Deck 10 -
Stateroom Cabin Features
- Two twins that convert to queen-size- Floor to ceiling windows that open to private balcony
- Private bath with tub and shower
- Hairdryer
- Sitting area with sofa
- Television
- DVD player, multi-channel music
- Mini-bar, safe, phone.
Stateroom Cabin Perks
Standard cabin amenities /Amenities are subject to change without notice.
More diagrams of this cabin type
Floor diagram Balcony
OCEANVIEW
Deck Locations
![]() Deck 4 -
Deck 4 -
![]() Deck 5 -
Deck 5 -
![]() Deck 6 -
Deck 6 -
![]() Deck 9 -
Deck 9 -
Stateroom Cabin Features
- Two twins that convert to queen-size- Window
- Private bath with tub and shower
- Hairdryer
- Sitting area with small sofa
- Television, DVD player, multi-channel music
- Safe, phone
- NEW Lanai category CA has sliding glass doors that leads onto the walk-around Lower Promenade Deck.
Important Size Information
Category OP have two portholes. Category OV is fully obstructed. Category OI is partially obstructed.Stateroom Cabin Perks
Standard cabin amenities /Amenities are subject to change without notice.
More diagrams of this cabin type
Floor diagram Oceanview
Floor diagram Oceanview

Floor diagram Oceanview

INTERIOR
Deck Locations
![]() Deck 4 -
Deck 4 -
![]() Deck 5 -
Deck 5 -
![]() Deck 6 -
Deck 6 -
![]() Deck 9 -
Deck 9 -
![]() Deck 10 -
Deck 10 -
Stateroom Cabin Features
- Two twins that convert to queen-size- Private bath with tub and shower
- Hairdryer
- Sitting area with small sofa
- Television, DVD player, multi-channel music
- Safe, phone.
Important Size Information
Category IF is 162 square feet.Stateroom Cabin Perks
Standard cabin amenities /Amenities are subject to change without notice.
More diagrams of this cabin type
Floor diagram Interior
Pacific Eden Deck Page Menu
Click deck pictures to go to individual cruise deck plan pages where you can see all the public areas, venues and stateroom cabins categories for each deck.

Pacific Eden deck 5 (Deck 5) deck plan

Pacific Eden deck 6 (Deck 6) deck plan

Pacific Eden deck 7 (Deck 7) deck plan

Pacific Eden deck 8 (Deck 8) deck plan

Pacific Eden deck 9 (Deck 9) deck plan

Pacific Eden deck 10 (Deck 10) deck plan

Pacific Eden deck 11 (Deck 11) deck plan

Pacific Eden deck 12 (Deck 12) deck plan

Pacific Eden deck 14 (Deck 14) deck plan



















