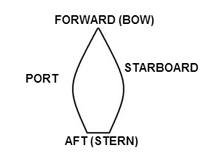|
Built 2016
Years old 9
Passengers 5475- 6314 Cabins 2745 Space Ratio
36 Tons
226963 Speed 23.0
Length 1187 Beam
217 Crew 2394
|
Symbols and color key:
Four-Bedroom Family Suite Staterooms:VS
Royal Loft Suite Staterooms:
RL
Star Loft Suite Staterooms:
TL
Aqua Theater Suite - 2 Bedroom Staterooms:
A1 A2
Aqua Theater Suite - 1 Bedroom Staterooms:
A3
Crown Loft Suite Staterooms:
L1
Owners Suite Staterooms:
OS
Grand Suite - 2 Bedroom Staterooms:
GT
Grand Suite - 1 Bedroom Staterooms:
GS
Junior Suite Staterooms:
J3-J4
Family Balcony Staterooms:
1A
Boardwalk and Park Balcony Staterooms:
1J-2J 1I-2I
Spacious Balcony Staterooms:
1C-2C 1D-2D CB 3D-4D
Ultra Spacious Oceanview Staterooms:
1K
Boardwalk and Park View Staterooms:
2S
Oceanview Staterooms:
4N 1N-2N
Family Interior Staterooms:
1R
Promenade View Interior Staterooms:
2T
Interior Staterooms:
4U 1V-2V 3V-4V CI


